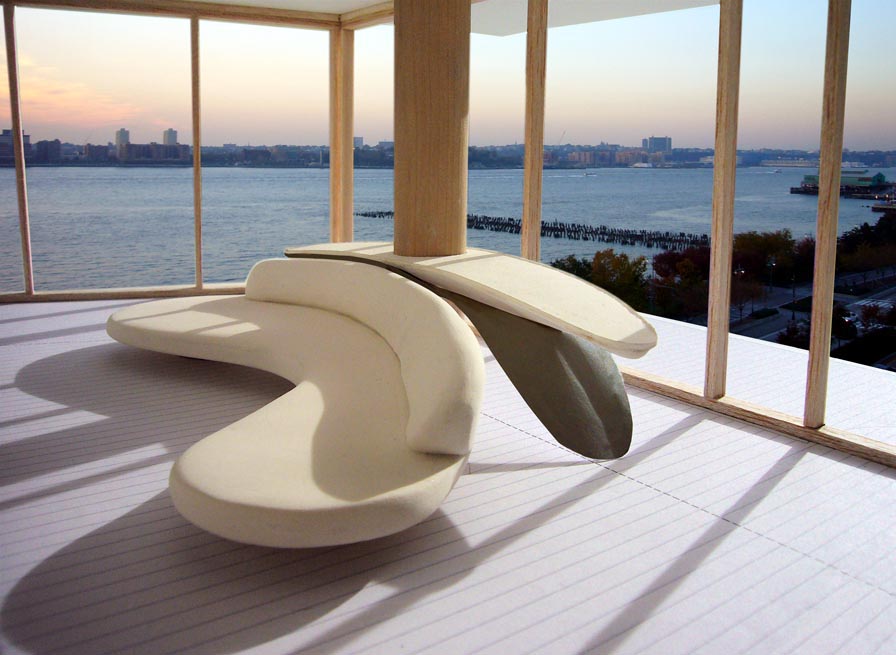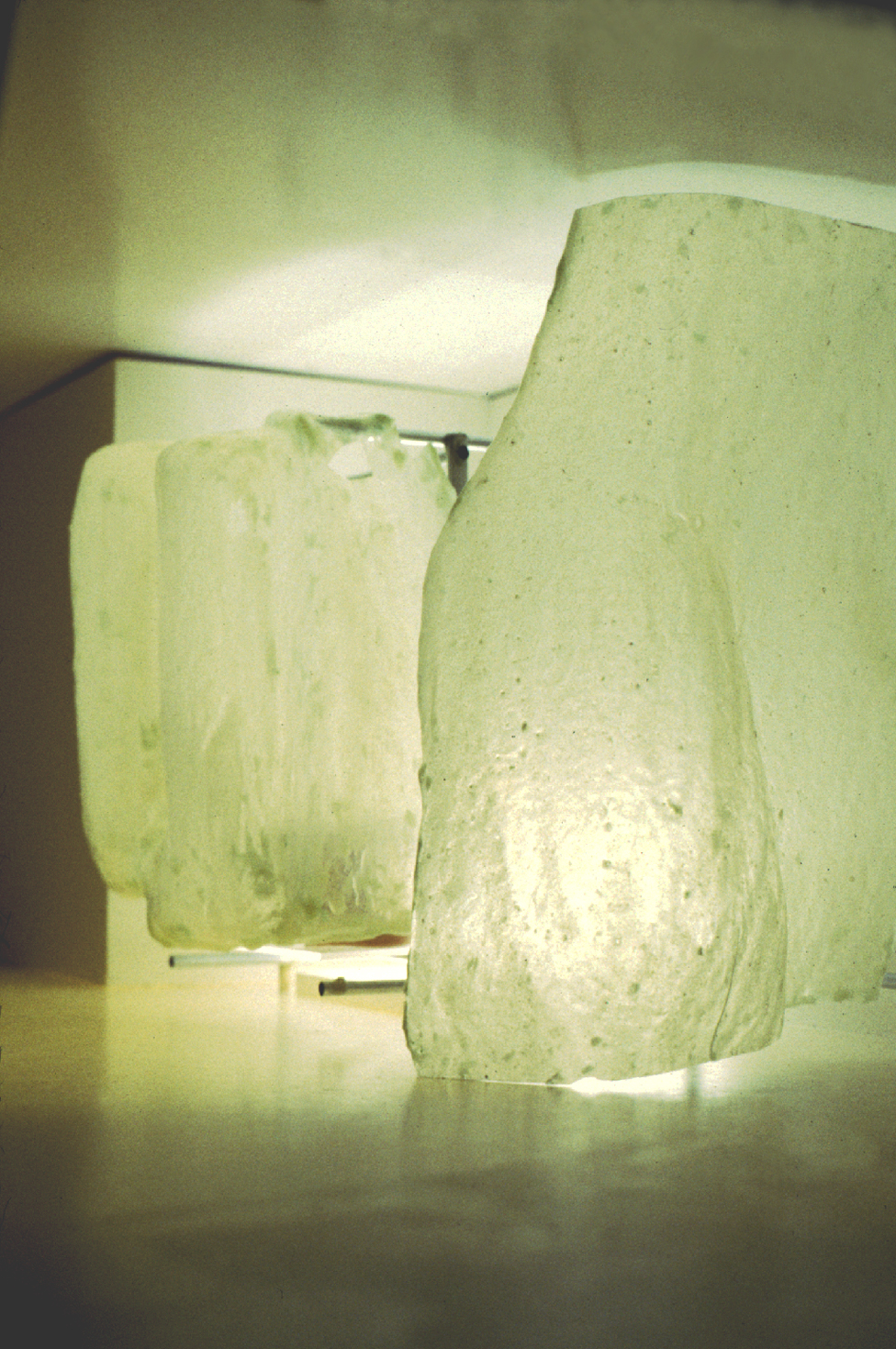DAVID SALLE STUDIO AND RESIDENCE PHOTO: ELIZABETH FELICELLA
Since the early 1980’s, Christian Hubert has designed museum installations, exhibition spaces for art, and residences for artists, collectors, and scholars of the arts. Mr. Hubert is known for working very closely with his clients in an ongoing creative dialogue throughout the course of every project. As a result, many of his clients have turned to him repeatedly over the years. Among his long-standing clients are the artist David Salle, Lisa Phillips, the director of the New Museum , and Barbara Jakobson, the art collector and MoMA trustee.
DAVID SALLE STUDIO AND RESIDENCE, BROOKLYN
The master bedroom of the Gladstone apartment, in a building designed by Richard Meier, featured floor-to-ceiling glass on two sides of the room. An adjacent building that was built subsequently obstructed the view on one side and significantly reduced the bedroom's privacy. Christian Hubert designed a custom bed and headboard, made of fumed ash, along with a partially perforated screen to admit light but maintain privacy in the room.
The curtain to either side was created by Petra Blaisse of Inside/Outiside. Tom Brokish of Touchwood fabricated the bed and screen.
BARBARA GLADSTONE APARTMENT NEW YORK
After visiting David Salle's residence in Brooklyn, the writers Jonathan Safran Foer and Nicole Krauss approached Christian Hubert to design a renovation and extension of their townhouse in Park Slope. In this unbuilt project, the designer proposed a two-story brick and ribbed glass infilll piece to enlarge the kitchen, along with a new interior stair to connect the parlor floor with a den on the ground floor, and to open up to the garden.
FOER / KRAUSS EXTENSION (project)
Pierre Apraxine is a scholar of early photography, a connoisseur of design, and a collector of decorative objects. The project consists primarily of small-scale interventions to that serve as backdrops to the client’s decor. In the living room, custom wall panels (fabricated by Tom Brokish), whose texture and pattern fade into the adjoining walls, conceal a set of bookshelves. The adjacent library is lined with aluminum bookshelves that slot into hickory boxes. Low, white powder-coated metal shelves provide additional storage under the windows in both bedroom and library.
published in New York magazine 05 / 13 / 2020
PIERRE APRAXINE APARTMENT
BARBARA JAKOBSON KITCHEN EASTHAMPTON. Cabinets by Lloyd Schwan
BARBARA JAKOBSON SITTING ROOM NEW YORK
Christian Hubert’s collaboration with David Salle started with the design of the artist’s widely-published Tribeca loft of 1984. In that aesthetic exchange between artist and architect, Hubert was inspired by the juxtapositions of forms and textures in Salle's paintings, and by his collection of Italian furniture from the 1950's. With its flaired concrete columns, flagstone interior wall, and radical juxtapositions of materials, Hubert created an architectural counterpart to the artist's work and furniture. David Salle returned the architect’s compliment by rendering the interior of the loft in a number of his own paintings. The cool control of artifice in the design led one observer to compare the Salle loft to a Hitchcock set, to the delight of both the artist and the architect.






































